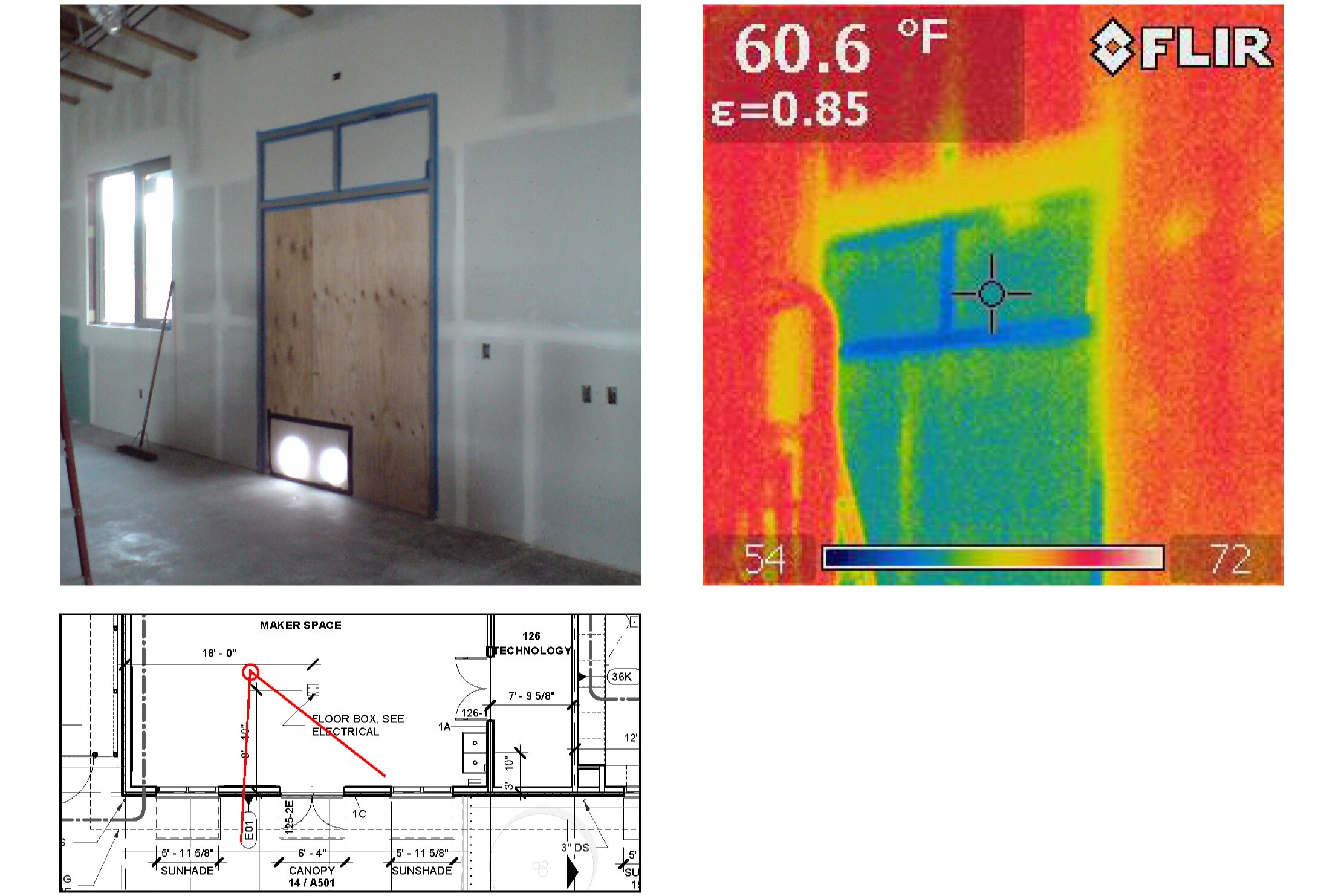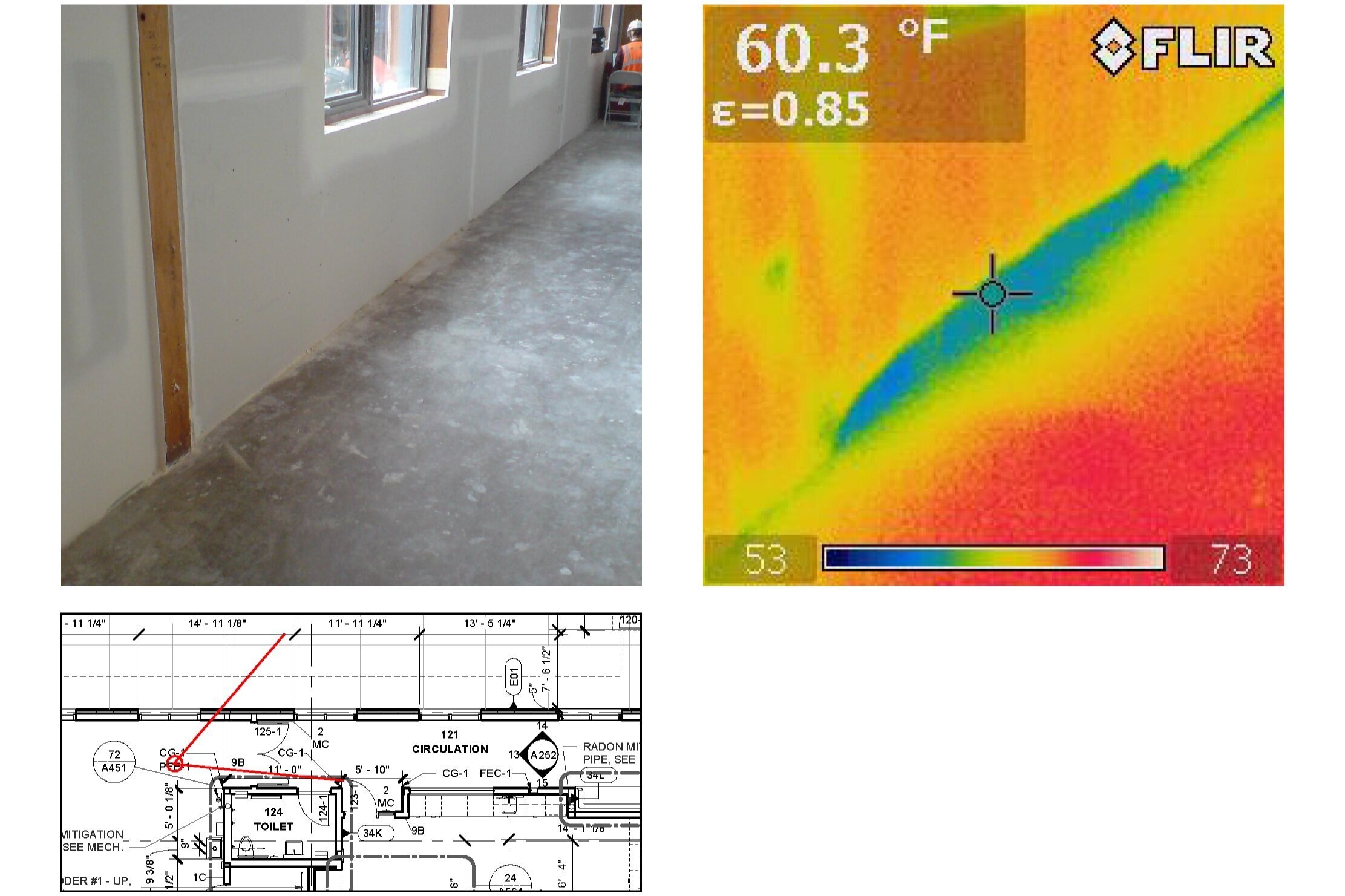/WORK /CCHS-NETZERO
CREEKSIDE COMMUNITY HIGH SCHOOL
BORA ARCHITECTS
TIGARD, OREGON
PHOTOGRAPHY
Aerial View from South-East
NARRATIVE
The New Classroom Building at Creekside Community High School (CCHS) is an addition to the campus in Tigard, Oregon. On the site were two existing buildings -- one a 1920s schoolhouse and the other a 1960s classroom building. The need for a new building followed from the school district’s decision to combine three alternative education programs at the site while also add facilities to support an improved Science and Technology curriculum. The New Classroom Building houses an administration suite and a variety of classrooms that include a computer lab, science classroom and state-of-the-art makerspace.
With exposed ductwork and piping, and plywood paneling used throughout, the building exhibits a non-traditional aesthetic that showcases the humble beauty of function and simple materials. A large kitchen and vegetable garden are provided to support culinary education and community agriculture programs.
The southward-sloping roof maximizes the capacity for photovoltaic panels. The PV system is anticipated to produce all the electricity needed -- estimated to be ~130,000 kWh annually. In 2020, the New Classroom Building was certified Net-Zero Energy by the International Living Futures Institute (ILFI).
FLOOR PLANS
First Floor Plan
Second Floor Plan
Roof Plan
EXTERIOR ELEVATIONS
North Elevation
East Elevation
South Elevation
West Elevation
SITE ANALYSIS
Existing Site Conditions
Architectural Site Plan
Building Placement Study
PROJECT PROGRAMMING
Campus Graphic Program
Building Program Organization
ENERGY MODEL COORDINATION
Schematic Design Program Model
Schematic Design Massing Model
Schematic Design Energy Model
Design Development Program Model
Design Development Massing Model
Design Development Energy Model
PASSIVE ENERGY REDUCTION
Passive Strategies
Path to Net Zero Energy
Sun Path and Roof Pitch
ENERGY PRODUCTION ANALYSIS
Radiation Analysis
Energy Production Analysis
ACTUAL ENERGY USE
Annual Energy Consumption
Annual Energy Production
INFRARED IMAGING DURING PRESSURE TEST
Setup for Building Pressure Test
Infrared Reference Image
Exterior Door in Makerspace
Base of North Wall in Corridor
Wall Joint on North Wall in Corridor
Window Defects in Makerspace
Jamb of Exterior Door in Makerspace
Base of East Wall in Science Classroom
Penetration through North Wall in Corridor
Window Defects in Makerspace
RIBBON CUTTING CEREMONY
Ribbon Cutting by CCHS Students
POST-OCCUPANCY COMFORT STUDY
Environmental Sensor Placement











